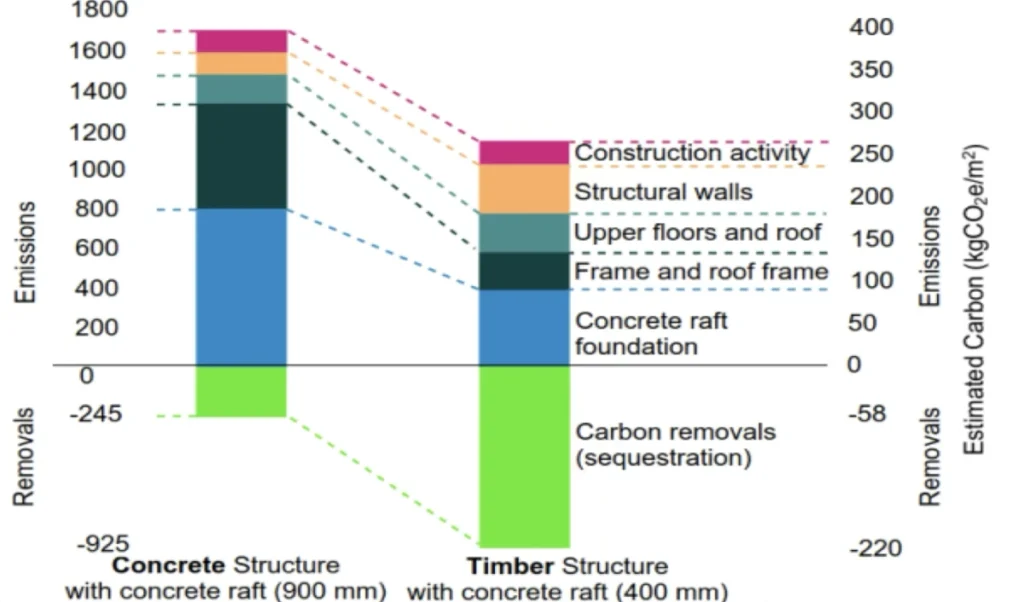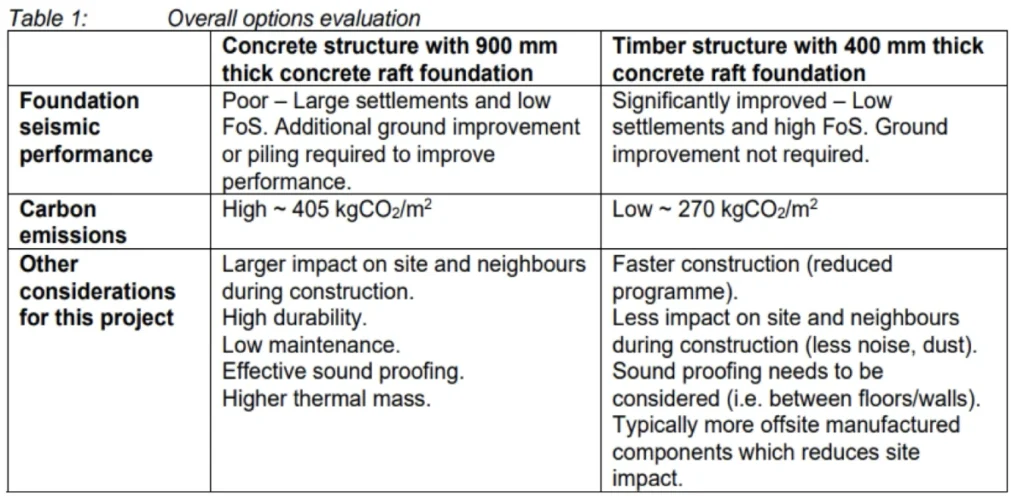Lightweight foundation overlying liquefiable soil
G. McDougall, J. Thompson, M. Thomas, S. Van Ballegooy
The Opportunity
Sustainability and seismic performance are critical aspects of building design. The best opportunities to influence these two factors are at planning and concept development phases of a project, which can typically represent up to 60% of a building’s embodied carbon.
In this example, collaboration between Structural and Geotechnical Engineers dramatically reduced the carbon emissions associated with the development of a retirement village. This led to benefits from a sustainability, seismic performance, and overall cost perspective.
Key Learnings
Collaboration between Structural and Geotechnical Engineers is particularly critical at concept development phase to determine the most suitable building material type, foundation concept and understand the advantages and disadvantages associated with different options. This allows a more efficient building solution that is well suited to the site conditions. This assessment investigated soil-structure interaction and holistic concept development informed the decision to build a lightweight timber structure for the foundation.
The investigation led to the use of a timber structure option which only required a 400 mm thick concrete raft. The conventional concrete structure option would have required a 900 mm thick concrete raft with poor seismic performance, and potential for additional ground improvements (which means an ongoing resource requirement). The timber structure option also had significantly less embodied carbon compared to a conventional concrete structure.


The table above shows the comparison of the two options based on tonnes of embodied carbon (tCO2e) to supply and build the structure and foundations.